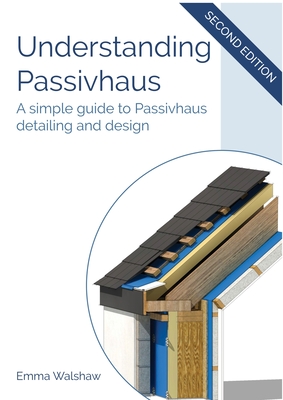Understanding Passivhaus: A Simple Guide to Passivhaus Detailing and Design

Understanding Passivhaus: A Simple Guide to Passivhaus Detailing and Design
Understanding Passivhaus is a simple guide to the Passivhaus standard. The book explains the principles behind Passivhaus thinking, and explores numerous construction methods for achieving the Passivhaus standard.
- Why design a Passivhaus?
- PHPP
- Certification
- Technical requirements
- Building fabric
- Form factor
- Insulation
- Thermal bridge
- Airtightness and air leakage
- Building services and ventilation
- Windows
- Solar design
- Shading
- Summer ventilation
- Roof lights
- Masonry construction
- Timber frame
- Structural Insulated Panels (SIPS)
- Insulated Concrete Formwork (ICF)
- Mixed methods of construction
- Solid concrete with rendered external insulation
- Insulated concrete formwork
- Solid masonry with larsen trusses
- Masonry cavity wall
- Timber frame with larsen trusses
- Timber I joist frame
- SIPS construction
- Timber frame with external render
A selection of wonderful examples of Passivhaus designs and construction methods, with more case studies added for this second edition.
PRP: 371.93 Lei
Acesta este Pretul Recomandat de Producator. Pretul de vanzare al produsului este afisat mai jos.
334.74Lei
334.74Lei
371.93 LeiLivrare in 2-4 saptamani
Descrierea produsului
Understanding Passivhaus is a simple guide to the Passivhaus standard. The book explains the principles behind Passivhaus thinking, and explores numerous construction methods for achieving the Passivhaus standard.
- Why design a Passivhaus?
- PHPP
- Certification
- Technical requirements
- Building fabric
- Form factor
- Insulation
- Thermal bridge
- Airtightness and air leakage
- Building services and ventilation
- Windows
- Solar design
- Shading
- Summer ventilation
- Roof lights
- Masonry construction
- Timber frame
- Structural Insulated Panels (SIPS)
- Insulated Concrete Formwork (ICF)
- Mixed methods of construction
- Solid concrete with rendered external insulation
- Insulated concrete formwork
- Solid masonry with larsen trusses
- Masonry cavity wall
- Timber frame with larsen trusses
- Timber I joist frame
- SIPS construction
- Timber frame with external render
A selection of wonderful examples of Passivhaus designs and construction methods, with more case studies added for this second edition.
Detaliile produsului








